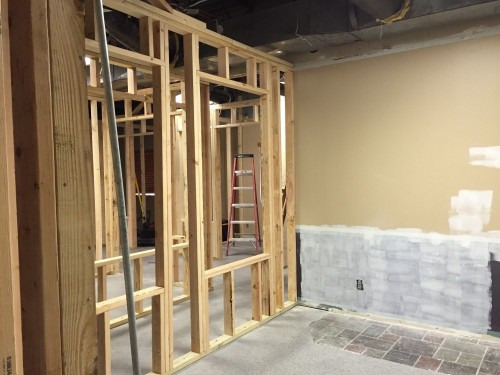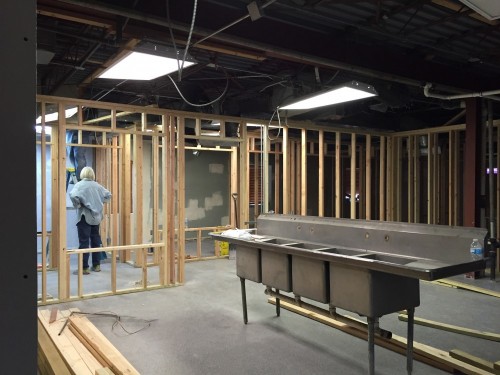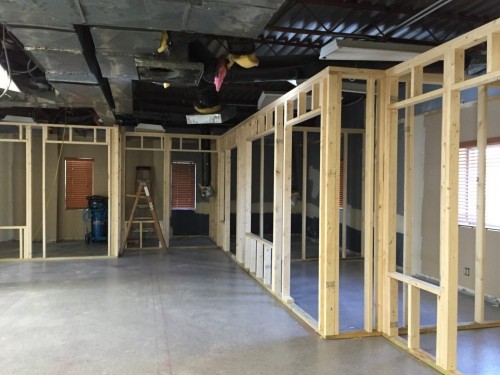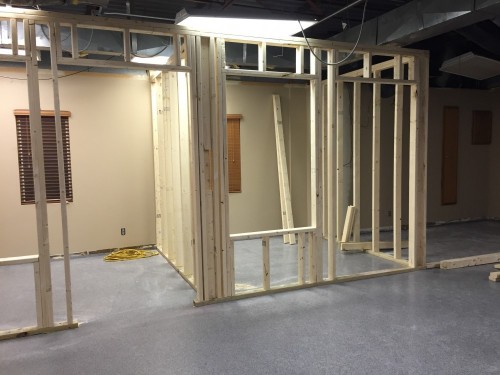Framing is now underway at the new home of The Cat House. For a floor plan that works the way we want it to, there is a lot of framing! It’s exciting to see the cat rooms and work areas taking shape.
Upper level reception, with interior windows that have a view to the cat room across the adjacent hall.
Upper level workroom, with the four-basin kitchen sink in approximately its permanent position. Across the hall are rooms for our FIV and FeLV and other special cats.
Cat rooms on the upper level, northwest corner.
Cat rooms on the upper level, southwest corner.




